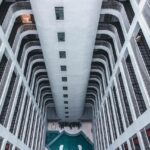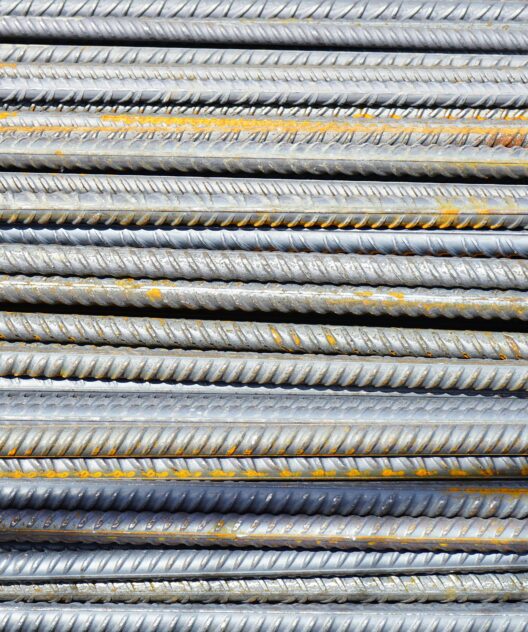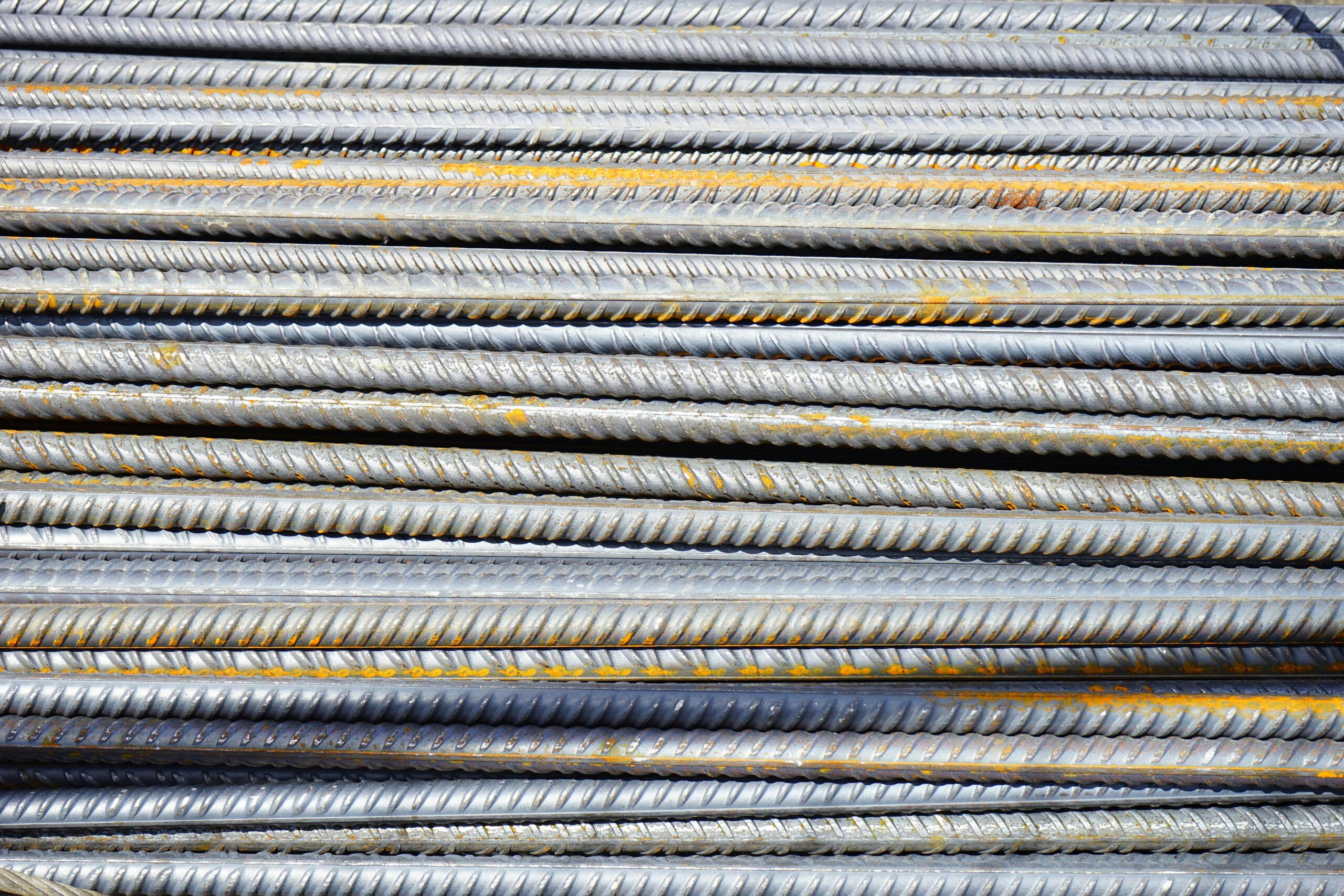✉️ Email: info@kingfisherrebar.com
🎯 Rebar Estimation
Our estimation process involves accurately quantifying the reinforcement required for your concrete structures. We categorize steel by type, bar size, bend category, and provide element-wise and segment-wise breakdowns. Our scope also includes: Detailed mesh and accessory requirements Value-driven engineering options to optimize material usage and reduce costs With our extensive industry experience and skilled professionals, we ensure timely and accurate estimates, equipping our clients with the knowledge and confidence to succeed in the bidding process and secure projects competitively.
🧾 Rebar Detailing
We produce precise reinforcement drawings and bar bending schedules (BBS) tailored to your project specifications. Our detailing services are: Standards-Compliant: Fully aligned with international codes and project requirements Accurate & Reliable: Minimizing errors, material wastage, and delays Project-Focused: Ensuring seamless coordination with structural and construction plans On-Time Delivery: Keeping your project schedule on track with ready-to-use detailed documentation By integrating estimation and detailing under one roof, we help clients achieve better planning, cost control, and construction efficiency.
✅ Custom Solutions for Every Project
We provide high-quality, reliable services across the most challenging projects, always focused on delivering on time and within budget. By adapting our estimation and detailing solutions to the specific needs of each project, we ensure practical, project-focused results and smooth coordination from design to execution. At Kingfisher rebar, we combine technical expertise with a commitment to excellence—helping our clients achieve cost efficiency, accuracy, and competitive advantage on every project.
📄 Rebar Estimation
Perform quantity takeoffs for all rebar elements like foundations, beams, slabs, column, etc as per client request. Generate a Weight & Accessories report with precise steel tonnage. Apply optimization techniques to reduce material waste.
📐 Rebar Detailing, 📋 Bar Bending Schedules (BBS), 🔎 Internal Review and Quality Check
Prepare detailed rebar drawings with bar shapes, lengths, diameters, and lap details. Generate Bar Bending Schedules (BBS) for easy fabrication and placement. Use leading software tools like AutoCAD and RebarCAD for precision. Senior engineers review drawings and BBS before submission. Check against project codes (ACI, ASTM, BS, IS). Ensure accuracy in dimensions, overlaps, and spacing. Submit estimation reports, detailed drawings, and BBS to the client. Incorporate client feedback or required revisions quickly. Deliver approved drawings, Send ASA output file and other format if required. Provide support for any clarifications during execution.

Residential Construction, Commercial Buildings, Industrial Structures,
We provide end-to-end rebar estimation and detailing solutions for a wide range of industries. Our expertise ensures precision, cost savings, and timely project execution across diverse construction sectors.

Infrastructure Projects , Energy & Utilities

Public Sector & Institutional Projects

Marine & Coastal Structures

Specialized Structures.
📇 Contact Kingfisher Rebar for Your Next Project
Have Questions About Rebar Estimation or Detailing? Reach out to our expert team for: 1. Tailored solutions that fit your unique project needs 2. Accurate reinforcement quantification to optimize materials 3. Precise drawings ensuring clarity and compliance. We’re here to help you achieve seamless project execution and meet all structural and construction requirements with confidence. Contact us today and let’s build success together!






